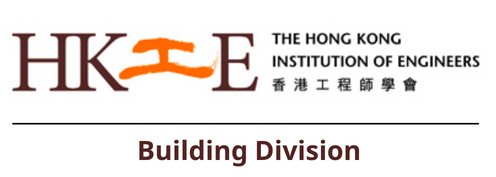Programme Title
Technical Visit to 2 Murray Road, The Henderson
Date, Time and Venue
25 May 2024 (Saturday)
10:00am to 12:00nn
Proposed Office Development at 2 Murray Road, Central, Hong Kong (The Henderson)
Assembly Point and Time
Conference Room, Rm 3207-3208, Bank of America Tower, Central
(refer to the attached location plan), 9:45am
Speakers
Mr. Simon Heo, Hip Hing Construction Co. Ltd.
Registration Deadline : 15 May 2024
Programme Highlight
Being the future “ICON AMONGST ICONS” in Central Hong Kong, The Henderson, is designed by the world-renowned Zaha Hadid Architects. This project has a 34-storey above-ground office tower with 5-storey basement carpark by “top-down” method. Six inclined mega-columns and one side core steel structure, together with the complex and double-curved façade glazing have been designed to bring a unique shapes and volumes to the office tower.
The technical site visit to The Henderson is open to building professionals introducing articulation of its curvaceous architectural form by 16000 tons of pre-fabricated steels and more than 60% cylindrical or double curved glass panels. The delivery of such unique architecture requires full and innovative BIM adoption. Therefore, BIM adoption and its values, including interoperability, traceability, reliability and sustainability, are tightly integrated in project strategy to achieve project objectives and its deliverables.
Some key parameters of the site for reference: –
- Site Area: 2,880 m². F.A.: 43,200 m²
- 34-storey Office Tower
- 5-Storey basement with top-down construction method
Over 4,000 panels of four-ply, double-laminated curved insulated glass
Enquiry details
For enquiries, please contact Ir Jenny MAK or Ir Eva Lee via email hkie.bud@gmail.com
