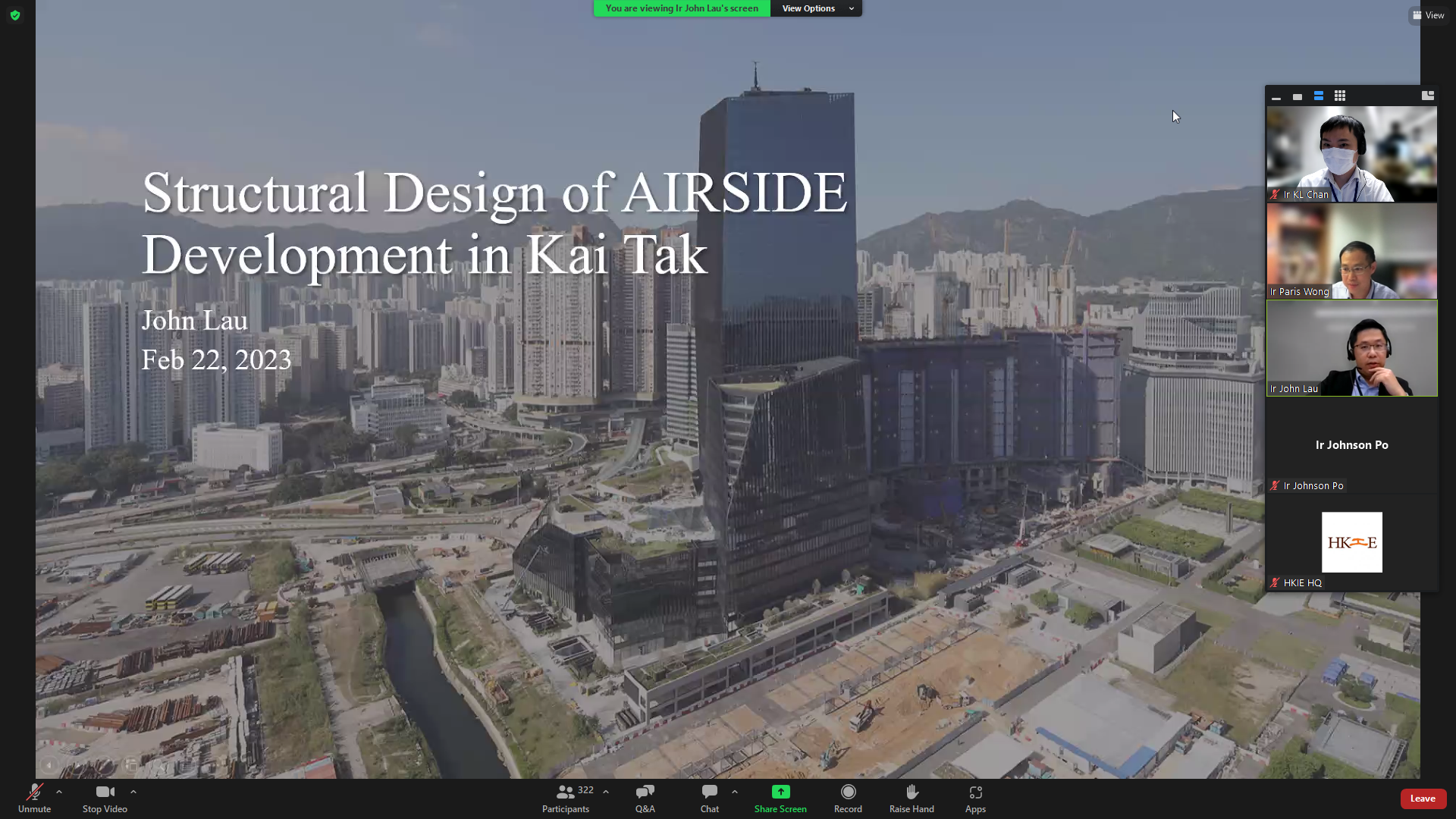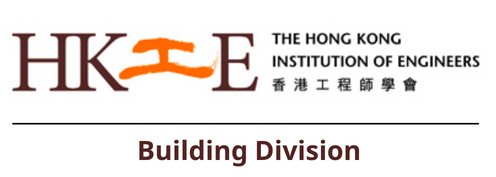Programme title (Webinar)
The Structural Design for a Landmark Development in Kai Tak – AIRSIDE
Date, Time and Venue
22 February 2023 (Wednesday) 6:30pm to 7:30pm
Webinar
Programme highlights
The construction on the AIRSIDE Commercial Development has recently been completed providing 1.9 million ft2 of mixed-use commercial space along with retail, leisure and public open
space. Featuring a unique design geometry, the development is at the heart of the Kai Tak CBD 2.0 and the latest landmark in the region. The building features two iconic towers, a retail podium, a public transport interchange and a 4-level deep basement. Constructed on the former airport location and near the MTR Kai Tak station, the project has a number of challenges for the engineers and design team from structural, geotechnical and construction perspective. The presentation will introduce the overall structural engineering approach including the large scale semi-top-down construction technique adopted for the basement and superstructure as well as the integration of BIM workflow in the project delivery.
The Webinar will be conducted in Cantonese with supplement of English presentation PowerPoint.
Speaker
Ir John Lau is an Associate at Arup Hong Kong and structural/geotechnical project manager for the project. He has over 15 years of experience and has been working with many internationally renowned architects and designers with particular focus on commercial development, complex structures and total engineering.
Registration details
Prior registration is required for provision of access right to the webinar. For registration, please
apply online at the Google link below: –
https://docs.google.com/forms/d/e/1FAIpQLSc3g4VQCbSM0J- eeIjI1dxHd48FcYFkdi_6AQKuFcaXP_5Svw/viewform?usp=sf_link
Enquiry details
For enquiries, please contact Ir Paris Wong (tel: 2859 5592) or via email pariswong@meinhardt.com.hk

Ir John Lau (3rd in the column) delivered an informative and professional presentation
Webinar – The Structural Design for a Landmark Development in Kai Tak – AIRSIDE
Ir K L Chan
At the heart of the Kai Tak Central Business District (CBD) 2.0 and as the latest landmark in the Kai Tak region, the construction on the AIRSIDE Commercial Development has recently been completed providing 1.9 million ft2 of mixed- use commercial space along with retail, leisure and public open space. Building Division organized a webinar for the planning, design and construction of the development on 22 February 2023. More than 420 participants attended, including different disciplines and parties in the industry and institutions.
Ir John Lau, Associate of Arup Hong Kong, as the structural and geotechnical project manager for the project, was invited to deliver a presentation on the overall engineering approach for the project basement and superstructure, and the implementation of BIM in the project delivery.
The presentation started with an introduction to the development, with major project key challenges including a fast-track construction timeframe, varying geometries of the building and retail atrium, large and deep basement construction and movement control near MTR station and deep founding level for long bored pile foundation.
The design consideration, application and construction of central concrete core system, sloping composite columns, post tensioned concrete floors, transfer girders for the superstructure with complex building geometries were discussed in detail. Ir John Lau also illustrated the approach on optimization of critical path of the project, selection of foundation and Excavation and Lateral Support schemes and the semi-top-down construction method.
Towards the end of the presentation, Ir John Lau discussed on the integration of BIM in the project for the modelling to level of development (LoD) 350, drawing generation, real time documentation and sharing of information of a single-truth, multi-discipline design coordination, clash detection, quantity take- off and as built condition modelling.
The webinar deepened the participants’ knowledge on the technical challenges and engineering considerations for buildings with complex building geometries and deep basements, and the feasible solutions for the project delivery of this
landmark at the Kai Tak region. On behalf of the Building Division, we would like to convey our sincere gratitude to Ir John Lau who kindly acted as the facilitator for this webinar.
